
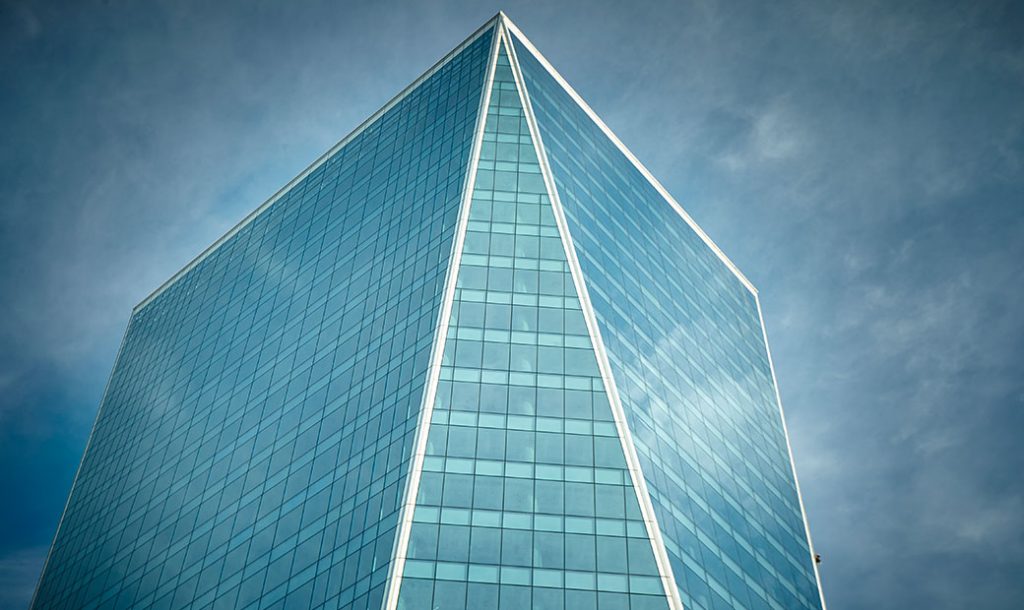
The unitized façade is the evolution of façades, as it is highly industrialized and its installation follows the principles of pre-assembly, with high productivity and quality assurance.
The panels are produced in the factory and go to the building site ready glazed, to be installed on anchors fixed to the building structure, allowing for adjustments to the dimensional variations of the structure, as well as adjustments to movements during and after construction.
This production process requires manufacturing infrastructure, know-how and skilled labor - premises that ITEFAL meets perfectly with its proven experience
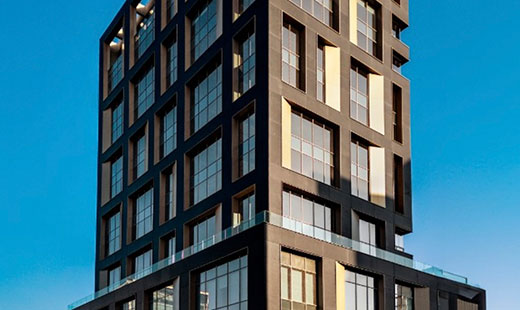
A traditional curtain walling system since the 1950s, where mullions (vertical profiles) and transoms (horizontal profiles) are applied to the building's structure, forming a mesh for the seals and glazing, which are mechanically fixed by a screwed back cover and a finishing cap. Assembly takes place on site, with lower productivity compared to unitized façades and greater exposure to the weather. Founded in 1969, ITEFAL has already produced thousands of m² of stick grid façades and, in addition to its manufacturing facilities, has proven know-how and all the infrastructure needed to carry them out masterfully.
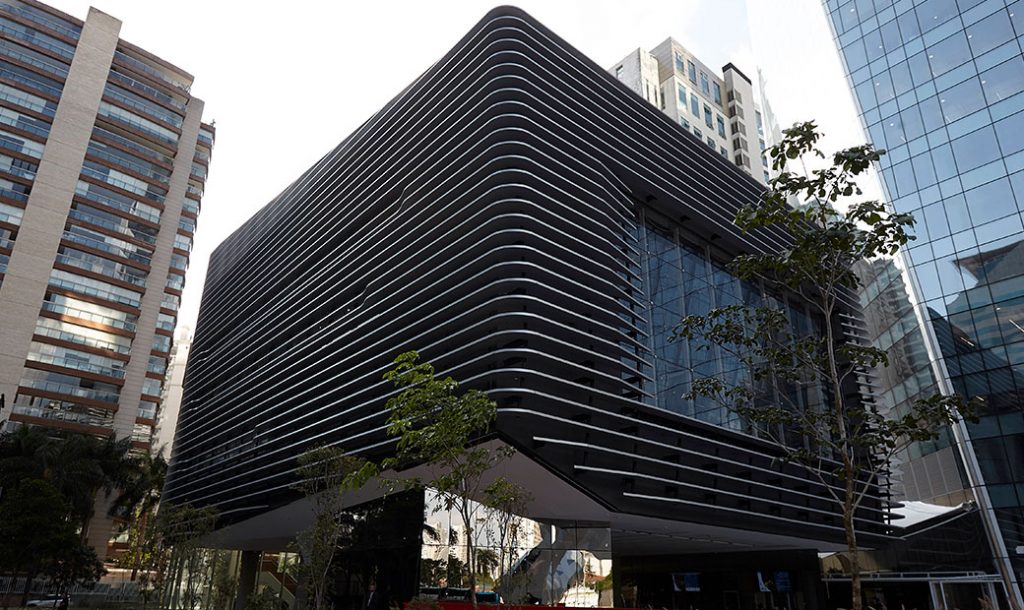
Shading elements play a fundamental role in the energy efficiency of buildings. In architecture, whether vertical or horizontal with the most varied cross-sections, they are also used to differentiate and personalize façades - a trend that was widely used in the 1960s-1970s and has made a comeback since the 2010s. It is often necessary to integrate these solutions into the building elements of facades, and ITEFAL's experienced design team integrates guaranteed fixing solutions and also develops customized solutions, whatever the brise soleil.

This façade system allows ventilation between the external façade and the walls, insulating them from heat and cold, thus contributing to climate comfort and energy savings. The ventilated façade has a lightweight aluminum profile structure attached to the building's walls and the cladding boards, specially produced for this application, are hung/attached to the lightweight aluminum profile structure. Buildings often use this type of façade, as well as curtain walls and aluminum frames, so ITEFAL also includes these solutions in its portfolio.
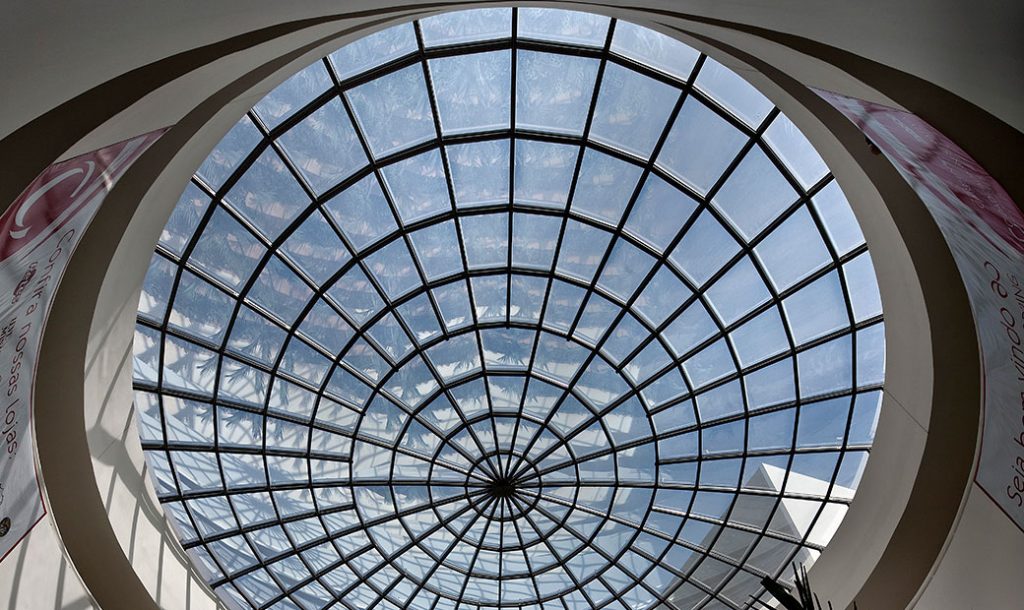
In these architectural elements, care must be taken with sealing from design to installation on site, as exposure to rain is extreme. This application is a stick façade - grid type or structural glazing - horizontally and with varying inclinations. ITEFAL's experienced project team has a vast number of tried and tested solutions in its project archive, along with the corresponding technical guidelines for the manufacturing, assembly and installation teams to carry out the work safely and with guaranteed performance.
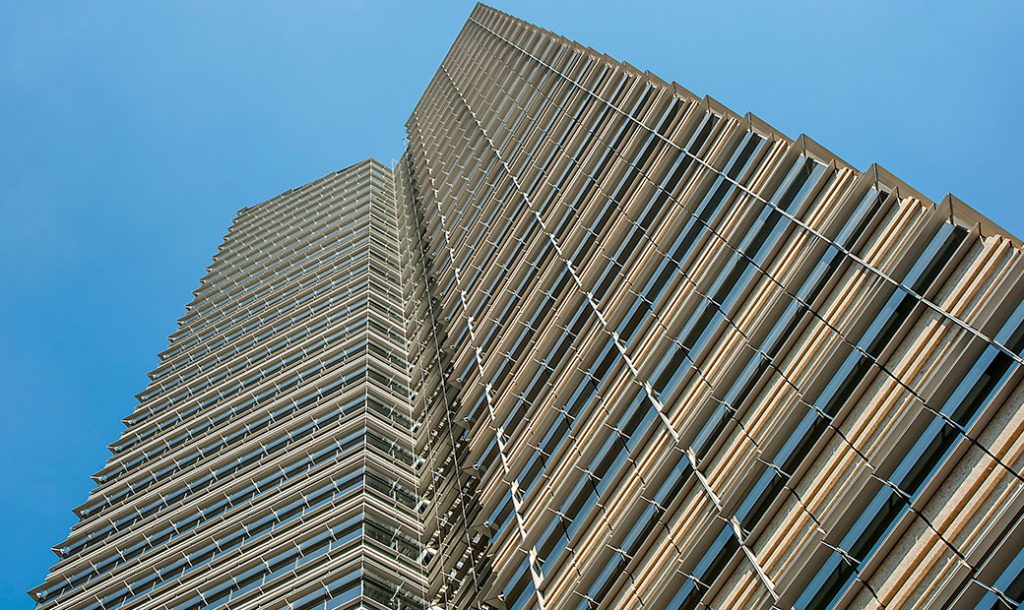
For aesthetic purposes, architects normally use mineral, metallic, and laminated cladding materials for facades. These solutions require detailed analysis of the interfaces to prevent corrosion and infiltration, as well as to meet the architects' aesthetic requirements. This requires ITEFAL to bring its experience and technical expertise to develop and solve the integration of these materials of various thicknesses, weights, dimensions, and attachment methods into unitized facades, stick-on frames, and frames with a wide variety of geometries.
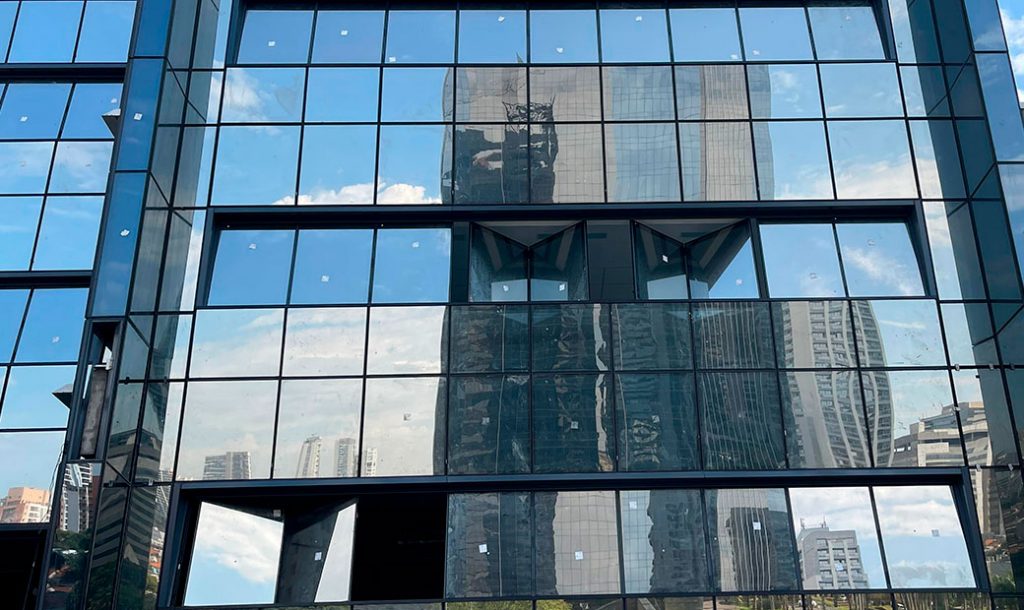
This unusual typology allows for the total opening of a span and its sealing requires equally unusual solutions to prevent infiltration. Furthermore, combining this typology integrated with a glass skin - unitized or stick - is a challenge that ITEFAL has already successfully carried out for high wind pressures, as a solution tested and approved according to NBR 10.821.
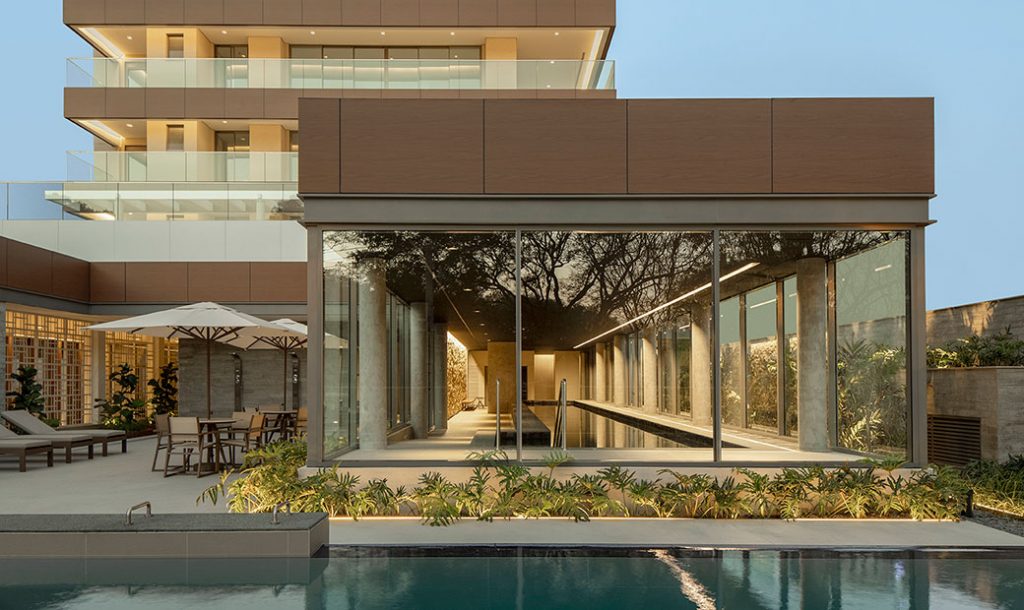
There is a great diversity of types, sizes, models, finishes and performance requirements - acoustic, watertight, resistance to wind pressures, functionality - all of which are very different.
of aluminum doors and windows. Over more than 55 years, ITEFAL has designed, manufactured, tested and installed countless frames, many of which have been in operation for more than 20 years. ITEFAL has been committed to making these frames, especially the minimalist solutions for large spans, and to advising customers on their correct use and maintenance since it was founded.
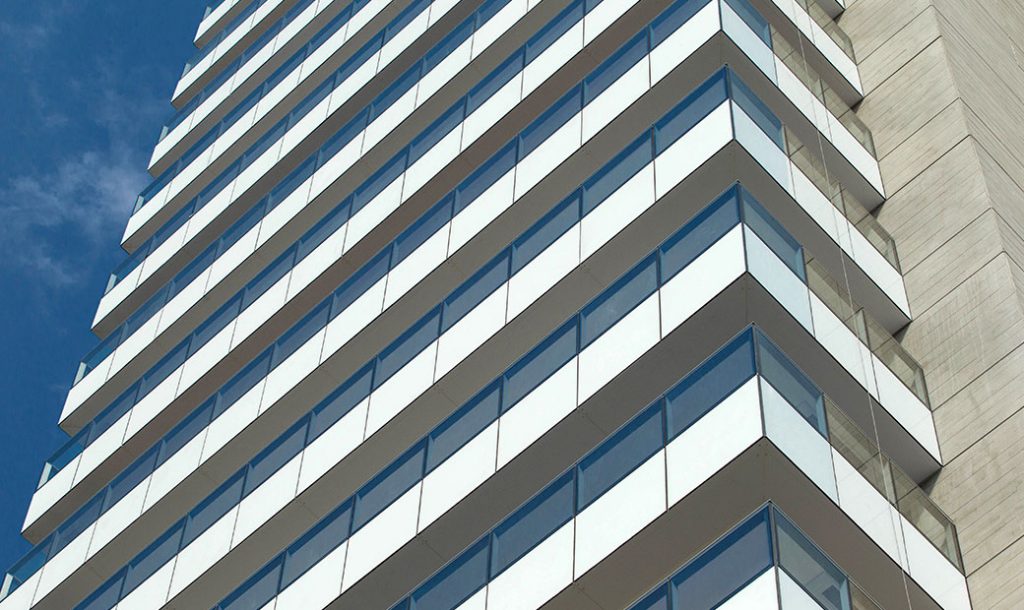
On terraces, balconies and stairs, railing systems play the main role in ensuring safety. Although NBR 14.718 sets out the rules and performance limits, there are still building sites that adopt solutions that do not meet the standard. Whatever the guardrail solution - structural glass, with beams, stick with free edge - for collective or private use, ITEFAL exclusively designs and executes guardrails tested and approved by NBR 14.718.
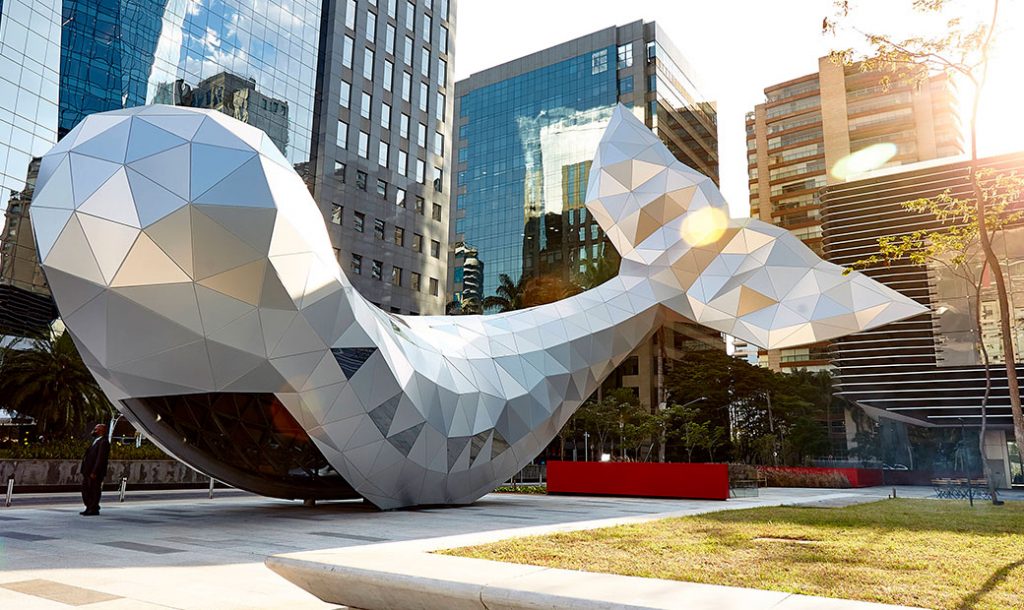
In the city of São Paulo, in the Itaim neighborhood, there is an unusual monument next to the Birmann 32 building, a landmark designed by I.M. Pei Architects (of the pyramids of the Louvre museum in Paris) and whose facades, executed by ITEFAL, have been tested and approved in the USA. This iconic monument is the B32 Whale, whose highly complex cladding was executed by ITEFAL, a demonstration of ITEFAL's unlimited capacity to successfully accomplish the most complex challenges!
Architecture constantly surprises us with new and even spectacular challenges! Our experience, combined with our ability to produce and innovate, is the key to meeting these challenges with guaranteed success.